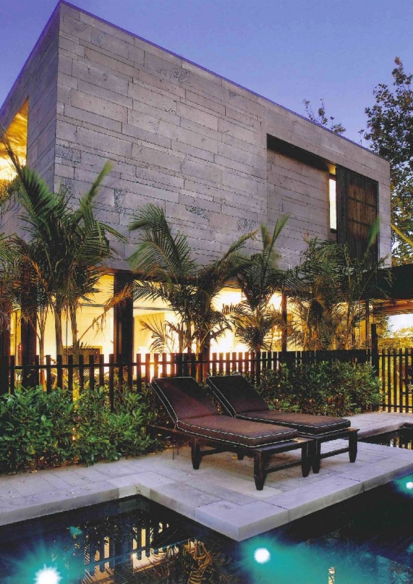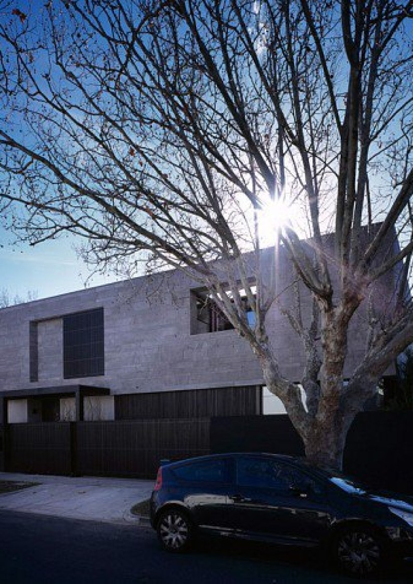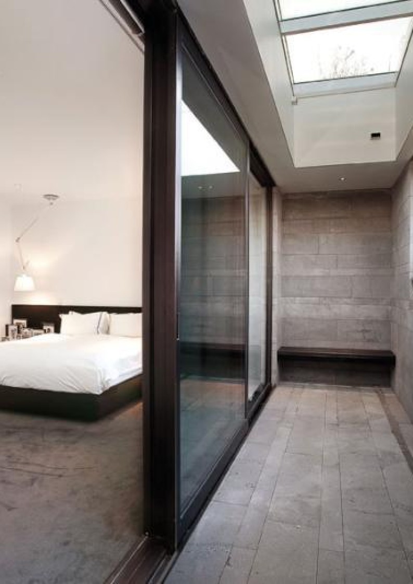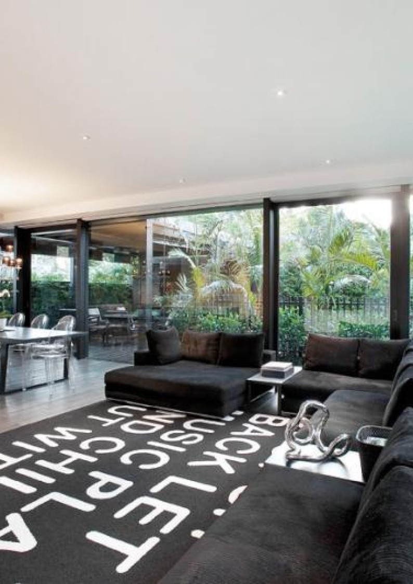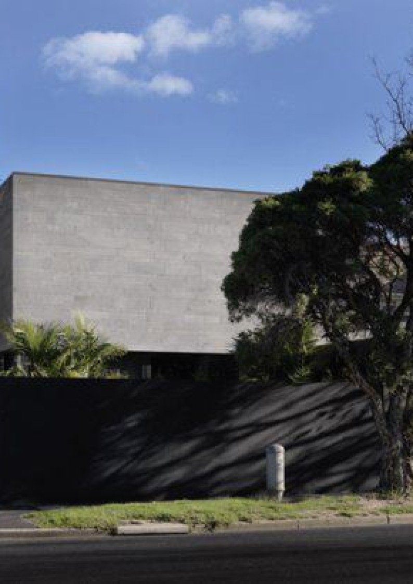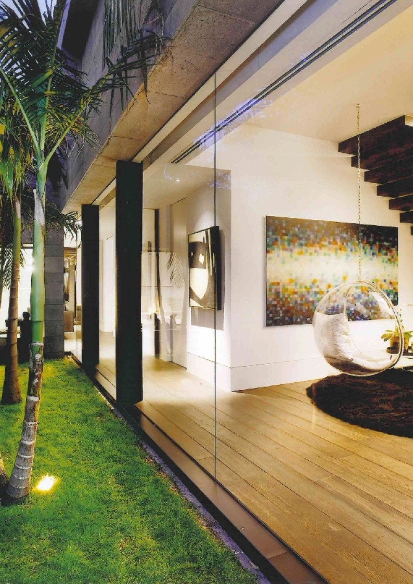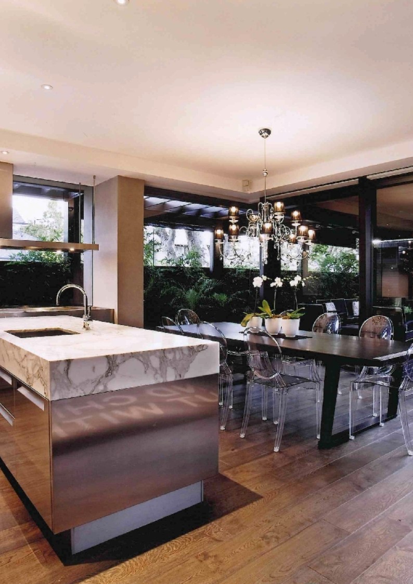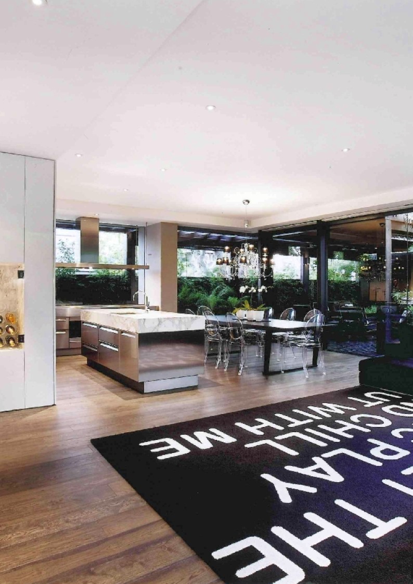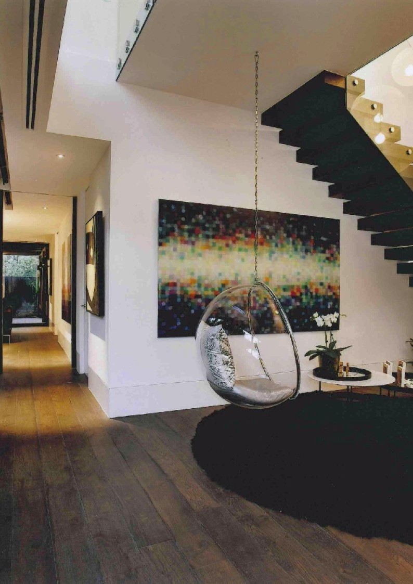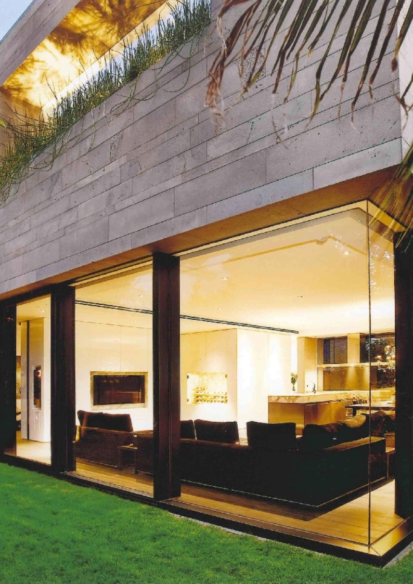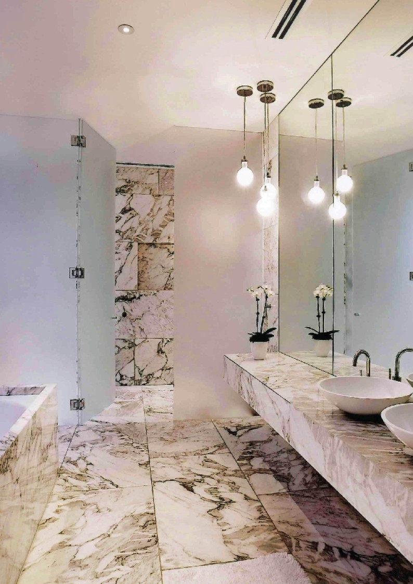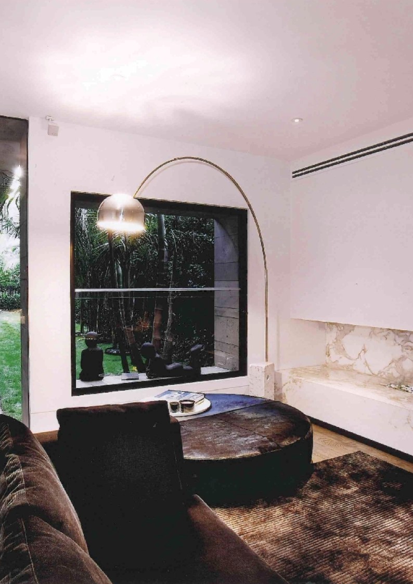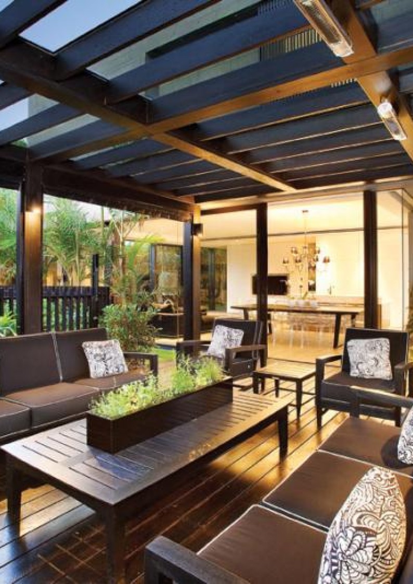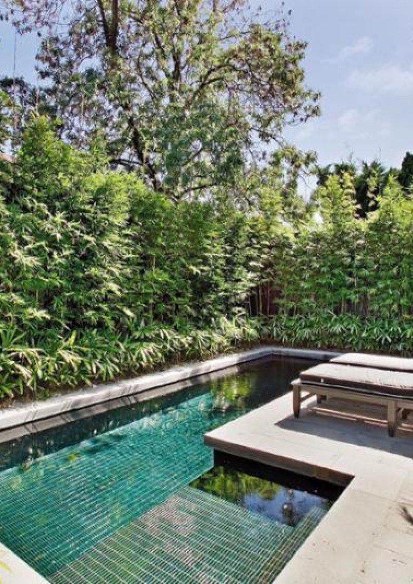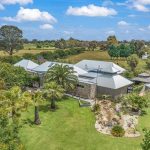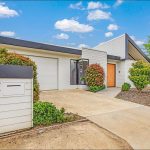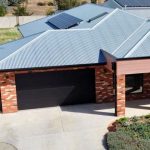Architectural Custom Home
Seacome Grove, Brighton
Drawing inspiration from Melbourne’s iconic buildings and streetscapes, this visionary bluestone residence merges Art with Architecture and absolute sophistication with total relaxation.
Walls of floor-to-ceiling glass blur the boundaries between indoors and out, while a gallery entrance beneath an eight metre ceiling separates summer and winter living zones which each in turn extend to outdoor living rooms, one with designer self-cleaning pool and spa wrapped within a hand cut bluestone terrace.
The state-of-the-art streamlined kitchen with butler’s pantry provides exceptional storage solutions with fully integrated appliances from a Liebherr double fridge and freezer to custom made Miele appliances through to a marble champagne cabinet.
Sleeping accommodation includes a ground-floor bedroom, adjoining office, and bathroom plus three top-floor bedrooms, all with balconies, the luxurious master suite with decadent ensuite, office, dressing room and alfresco day bed, plus a central family bathroom.
A sophisticated palette of imported finishes from American Oak floorboards to Aribiscarto marble are complemented by the lastest home technology with automated blinds and lighting systems, a Bose cinema in the winter room, and every modern appointment from 4 zoned heating and cooling through to a security system and double remote garage. Poolside entertaining area includes Bose external sound system, TV, wc/shower and BBQ.
Talk to us about how we can built your dream home too!

